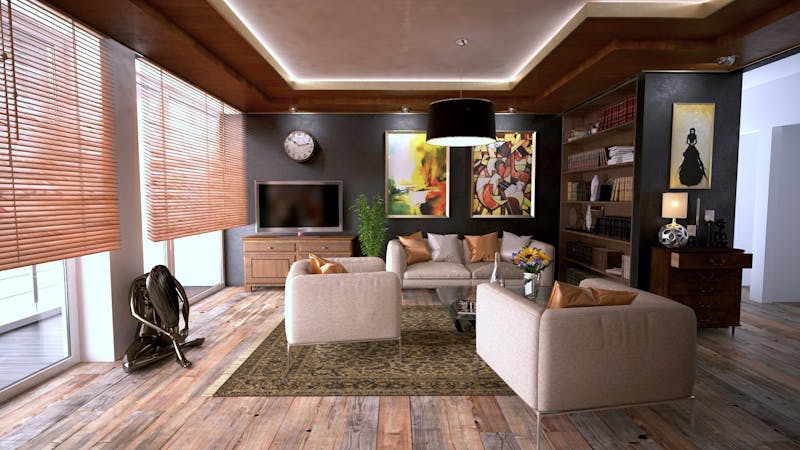Scope
Extension + Refit
Area Added
+600 sq ft
Duration
16 weeks
Budget Band
£180k–£250k
Overview
A structural rear extension and a full refit for a new high-street tenant. Works included new shopfront, services relocation, accessible WC, and upgraded HVAC. Delivery coordinated with landlord approvals and utilities.
- Steelwork, foundations, and shell extension
- New MEP distribution and HVAC upgrades
- Retail-grade lighting, flooring, and POS counters
- Shopfront replacement and signage coordination
Timeline
- Weeks 1–3: Strip-out, temporary works
- Weeks 4–7: Steel, extension shell & roof
- Weeks 8–11: First/second fix MEP
- Weeks 12–14: Finishes and fixtures
- Weeks 15–16: Testing and handover
Gallery





