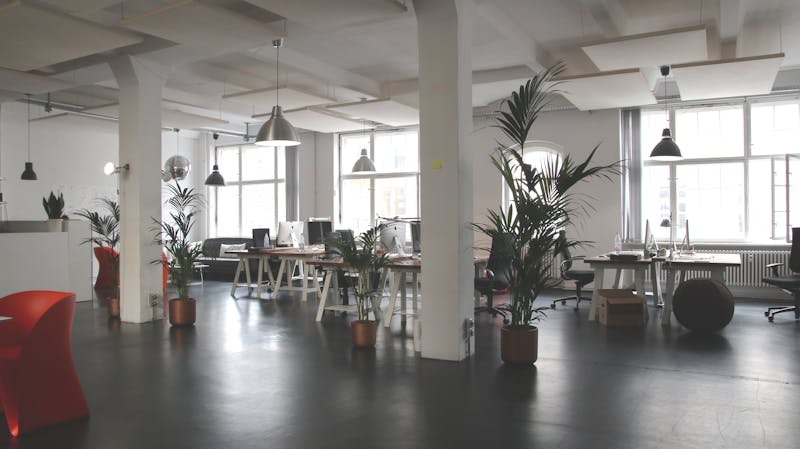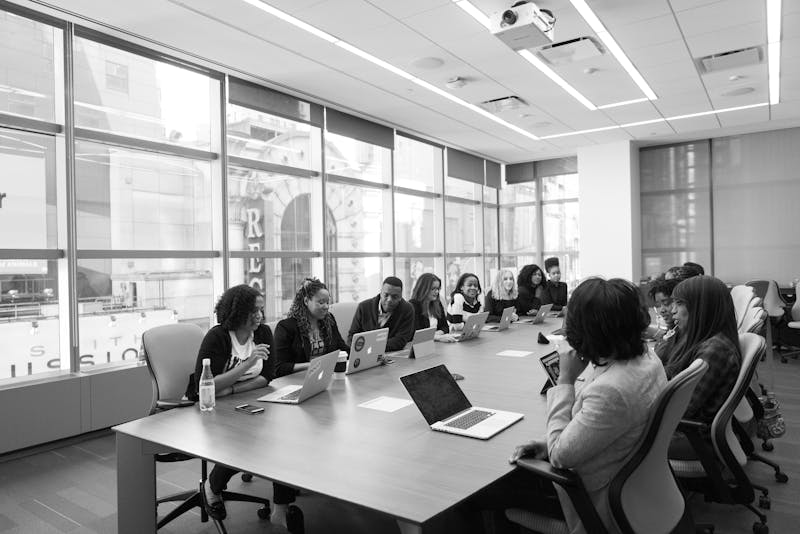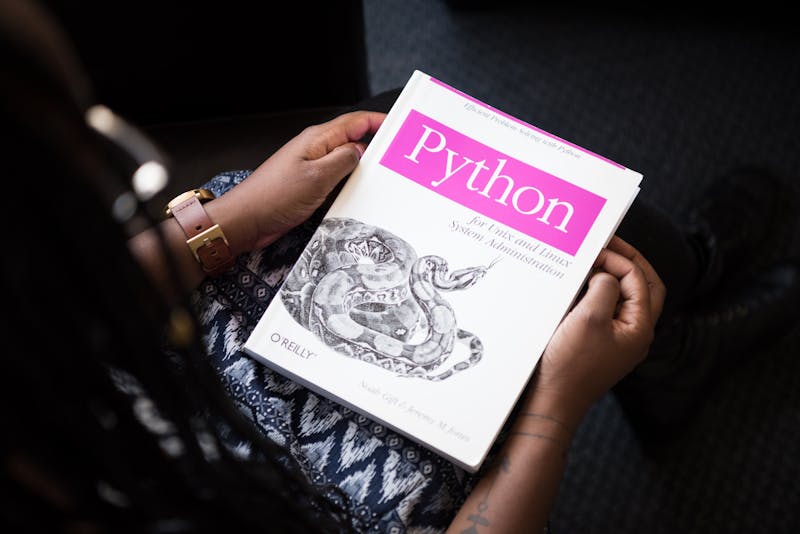Scope
Cat B Fit-Out
Area
10,000 sq ft
Duration
14 weeks
Budget Band
£350k–£450k
Overview
A complete Cat B office fit-out including reception, open-plan workspaces, meeting suites, breakout zones, and a staff cafe. Works scheduled out-of-hours to minimise disruption to the building’s other tenants.
- Raised access floors and data distribution
- Feature lighting and acoustic treatments
- Glass partitions and branded wayfinding
- Compliance with fire strategy and access requirements
Timeline
- Weeks 1–2: Strip-out and enabling
- Weeks 3–6: Partitions, MEP first fix
- Weeks 7–10: Ceilings, finishes, second fix
- Weeks 11–13: Joinery, furniture, AV
- Week 14: Commissioning and handover
Gallery





