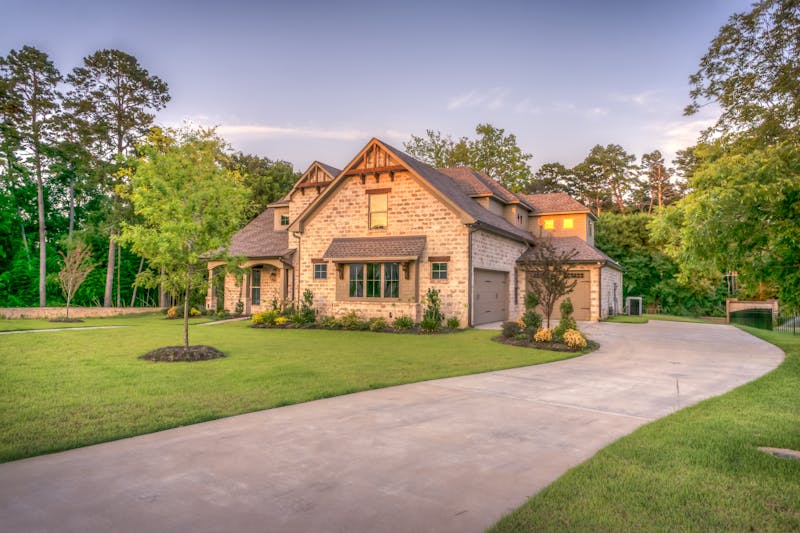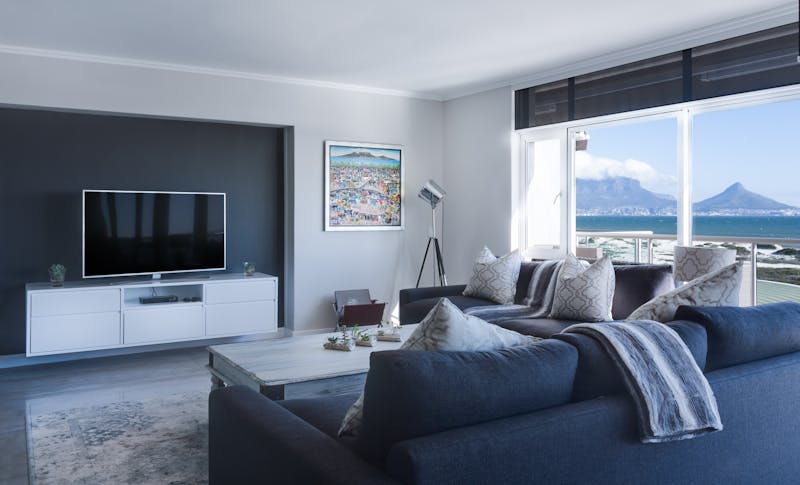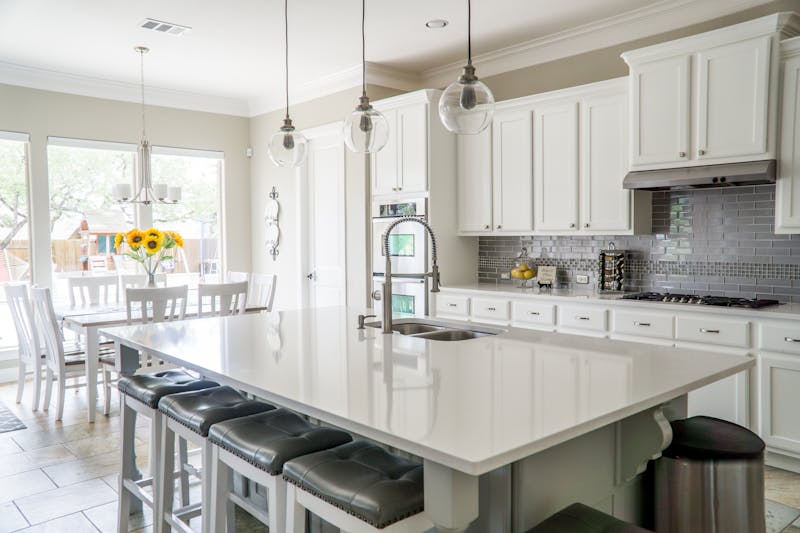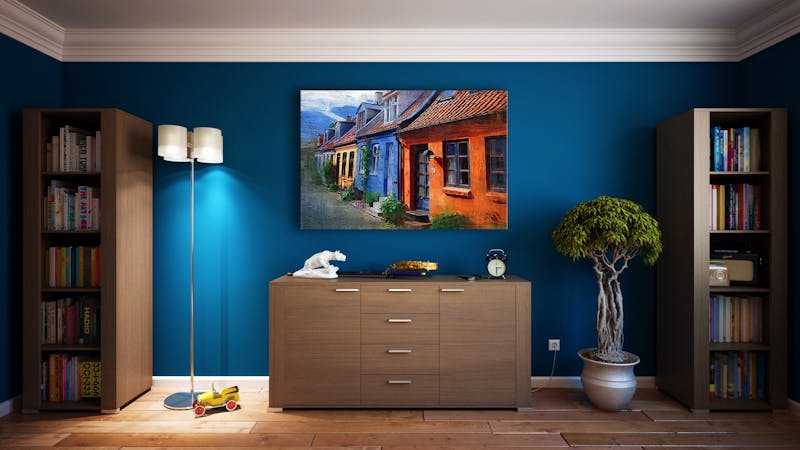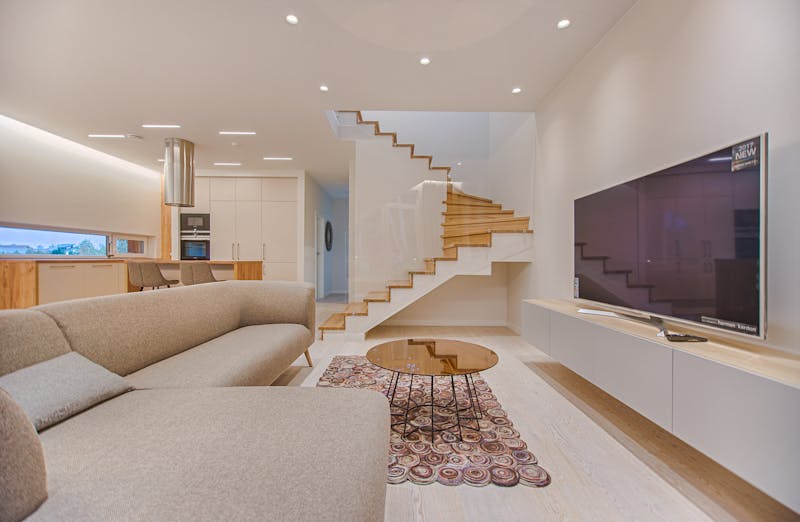Scope
New Build
Size
~3,800 sq ft
Duration
28 weeks
Budget Band
£650k–£800k
Overview
A five-bedroom family home designed around open-plan living, natural light, and high-efficiency systems. The structure uses engineered timber with superior insulation, triple-glazed windows, and underfloor heating throughout.
- Architect-led design with value engineering
- Energy-efficient envelope and MEP coordination
- Bespoke kitchen, joinery, and staircase
- Landscaping with south-facing terrace
Timeline
- Weeks 1–4: Groundworks, slab, and services
- Weeks 5–10: Frame + roof structure
- Weeks 11–18: First/second fix MEP, windows
- Weeks 19–24: Plaster, kitchen, joinery install
- Weeks 25–28: Snagging, testing, handover
Gallery
